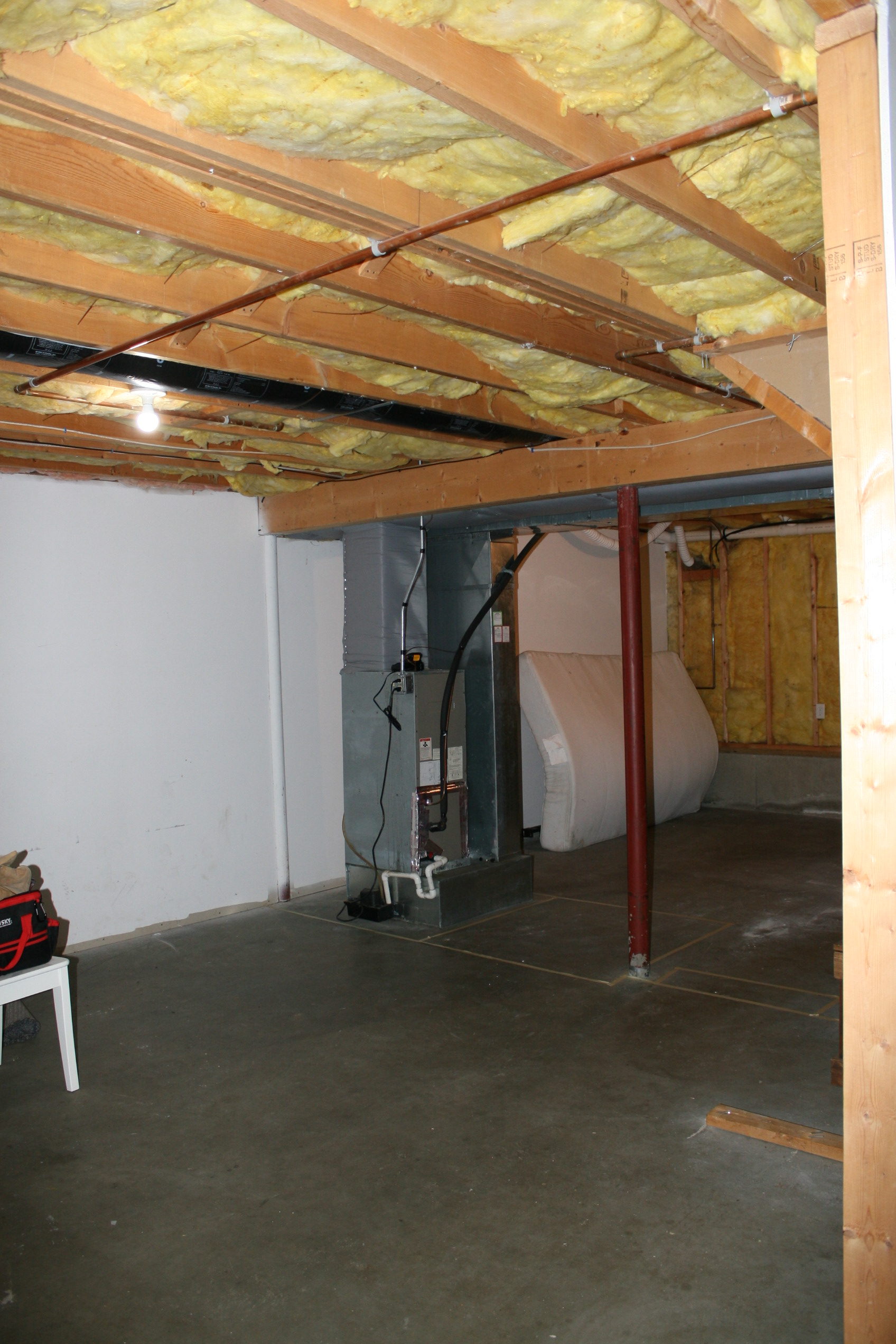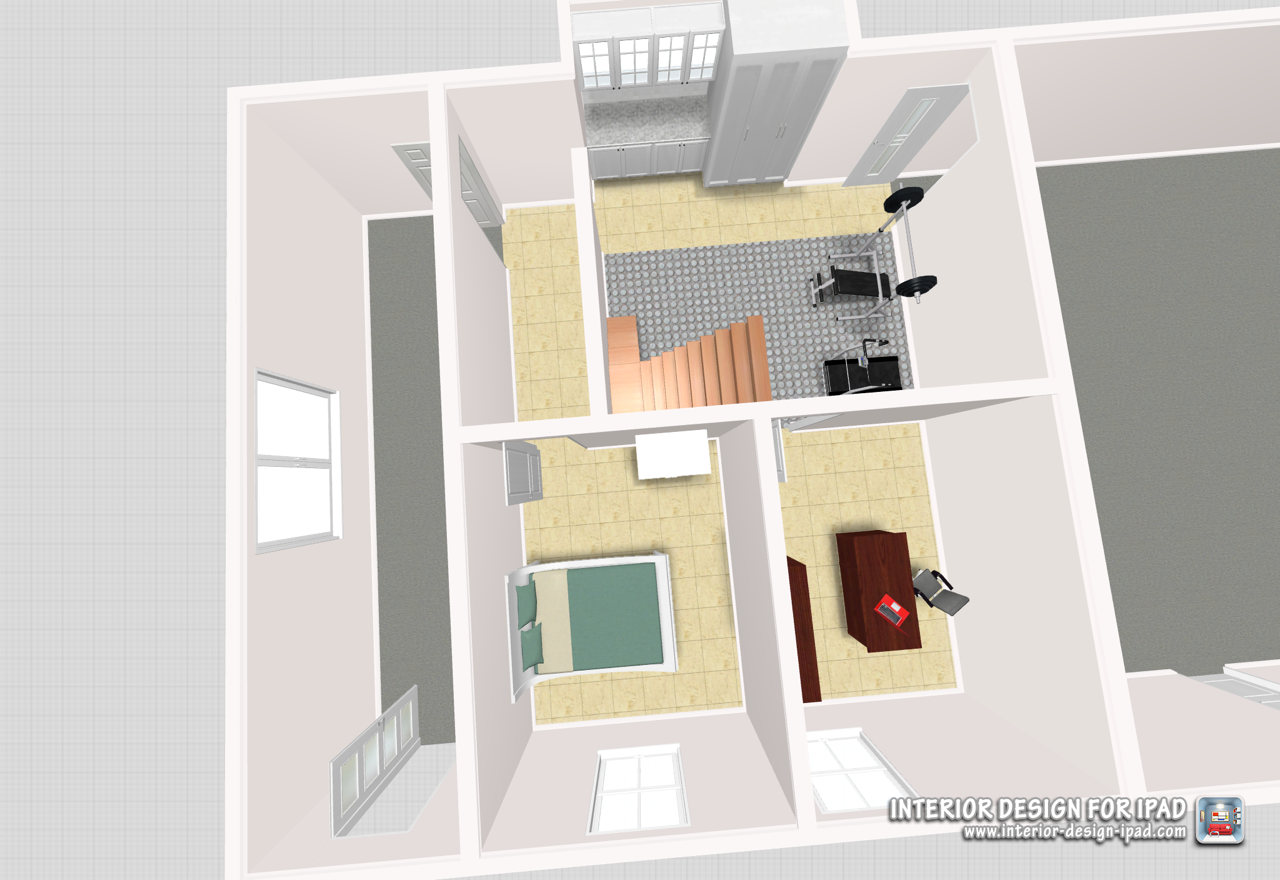This post contains affiliate links, which means, if you click the link on my website I may make a small commission for advertising this product to you. It does not cost you more, but it helps to keep my site running. Thank you for your support!
Two weeks into owning our new home, my husband looks at me during dinner. “Want to finish the basement off tonight?” Um, yes.
It was something that we were planning on having done, just the timing was never set in stone. Now is as good as time as ever! We actually really needed it done because Marcus works from home and with three kids under four, he needed an office way away from the noise. The house has a first floor office but we are using that as a playroom while the kids are young and noisy… We learned the hard way in our last home that kids on the same level as work does not go well!
So that night after the kids went to bed, we demo’d a small room that had been framed out and moved all our things into the unfinished portion of the basement and into the garage. What can I say, when we decide on something we get it done.
So this is what it looked like when everything was cleared out. Boring, I know. But at least you can see the general layout.
Stairs to the right of the frame, garage door to the left.

Same area, looking straight on.

View from the garage door looking in. Where you see the junk is where a wall will be for the mechanicals and storage.

Here’s a mockup of the basement. The little room on the top wall was the one we removed. If you’ve watched the progress over on Instagram I’ve shown a general layout of what we are going to do.
You can see by our very official green lines of our anticipated layout. It has changed slightly since we physically laid it out, but not by much. Basically we are dividing the basement into four areas: office, guest room, workout/mudroom area, and mechanicals/storage.

We are undecided which room is going to be which at this point. I am team guest room on the right. My reasons are:
- More room for a bed
- More room for guests (which we have a lot) and the accompanying baggage that comes with them. So room for suitcases, crib for baby, etc.
- Because it will look better aesthetically…
Marcus wants the bigger room to be the office. His reasons are:
- He pays the mortgage so he should get the bigger room.
I mean I can totally see his point of view. So we will see where we end up 🙂 But I digress…
Now onto the cool stuff! Here is the space in 3D so you can really visualize the layout. Awesome, right? It isn’t perfect (there won’t be a wall in the stairs obs) but it’s close.




So that is part one. There is a lot more coming! Stay tuned 😉

Did you enjoy this post? Don’t forget to subscribe here! Make sure to join the @nicolefergesen community on instagram! Follow me and shop me outfits here. Don’t miss out on updates and inspiration! You can also join my Facebook community and follow my current interests over on my Pinterest. Buy a digital copy of Marcus’ book here.

купить space engineers – купить war thunder, купить аккаунты assassins creed syndicate