This post contains affiliate links, which means, if you click the link on my website I may make a small commission for advertising this product to you. It does not cost you more, but it helps to keep my site running. Thank you for your support!
We have finally made it! The fastest renovation in history. While we aren’t completely finished (I will break that down at the end), it is done to the point where it is usable and contractors aren’t in our home every day. Sources linked at the end. So without further ado, the (mostly) finished basement!
Also, keep in mind that any decorating or furniture is simply placed there at this point. It is not decorated or complete in that aspect, merely finished. Mostly. Sorry, without further ado…
The view coming in from the garage. I still smile every time I walk through the door!

Turning slightly to the left. Where that giant TV is, I would like to put a smaller one and a full length mirror. This was the TV we had in the living room in our old house, but we upgraded when we moved in. So if anyone wants a giant TV, let me know 😉 You can see some of the workout equipment found a home in that little nook under the stairs. While that won’t be their home forever, it is nice to have them out of the way until we actually set up the workout area.

Here’s a little closeup of that under-the-stairs nook, sans equipment. Super cute, right?

I am picturing a ton of pillows, books, and some other toys for the kids when they want to hang out with me while I am working out.

This is the view standing in the guest room looking out. That little storage unit is a placeholder until my uncle installs our built-ins (praise hands!). I am picturing a storage closet on the left and right of that bump out, with a bench and cubbies in between. Check out my Pinterest board for the basement to see what I am brainstorming! I picture all our kid shoes and jackets (the kid stuff is out of control!), winter gear, and sporting equipment having a nice, organized home here. Eventually.
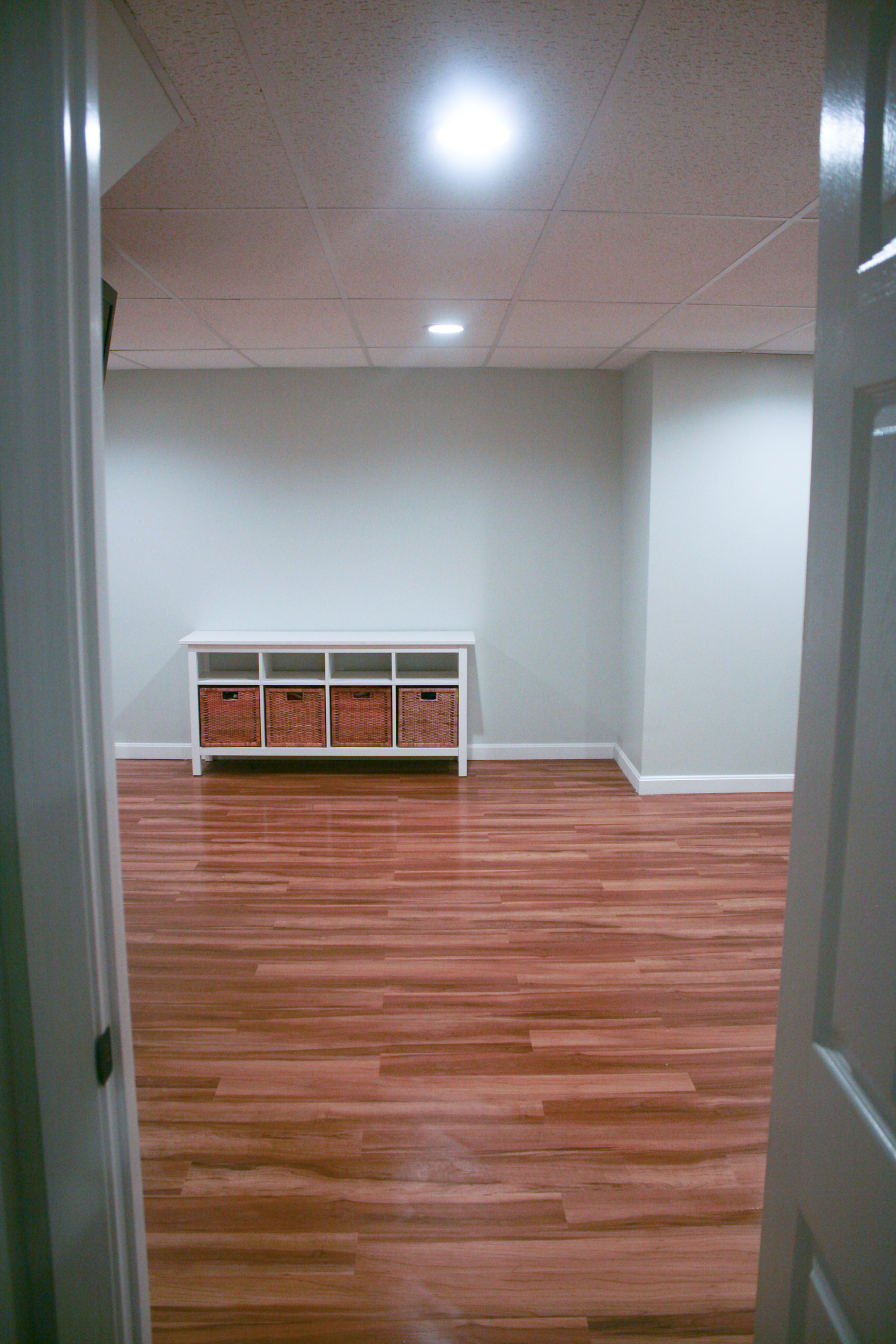
Now turning slightly to the right, standing in the guest room doorway. That is the door that goes out to the garage. I am planning on putting a treadmill in the corner, maybe a spin bike and a weight rack on the right wall.

Looking at the garage door, stairs to the first floor on your right. The built-ins would be on your left here. Can you picture it? My mind is racing with the potential!

You can see the area where the built-ins will go a little better here. (Pardon the orange. Not at all how it is in person!)

Now onto the guest room! This was taken before the trim was done or I mopped. But you get the gist.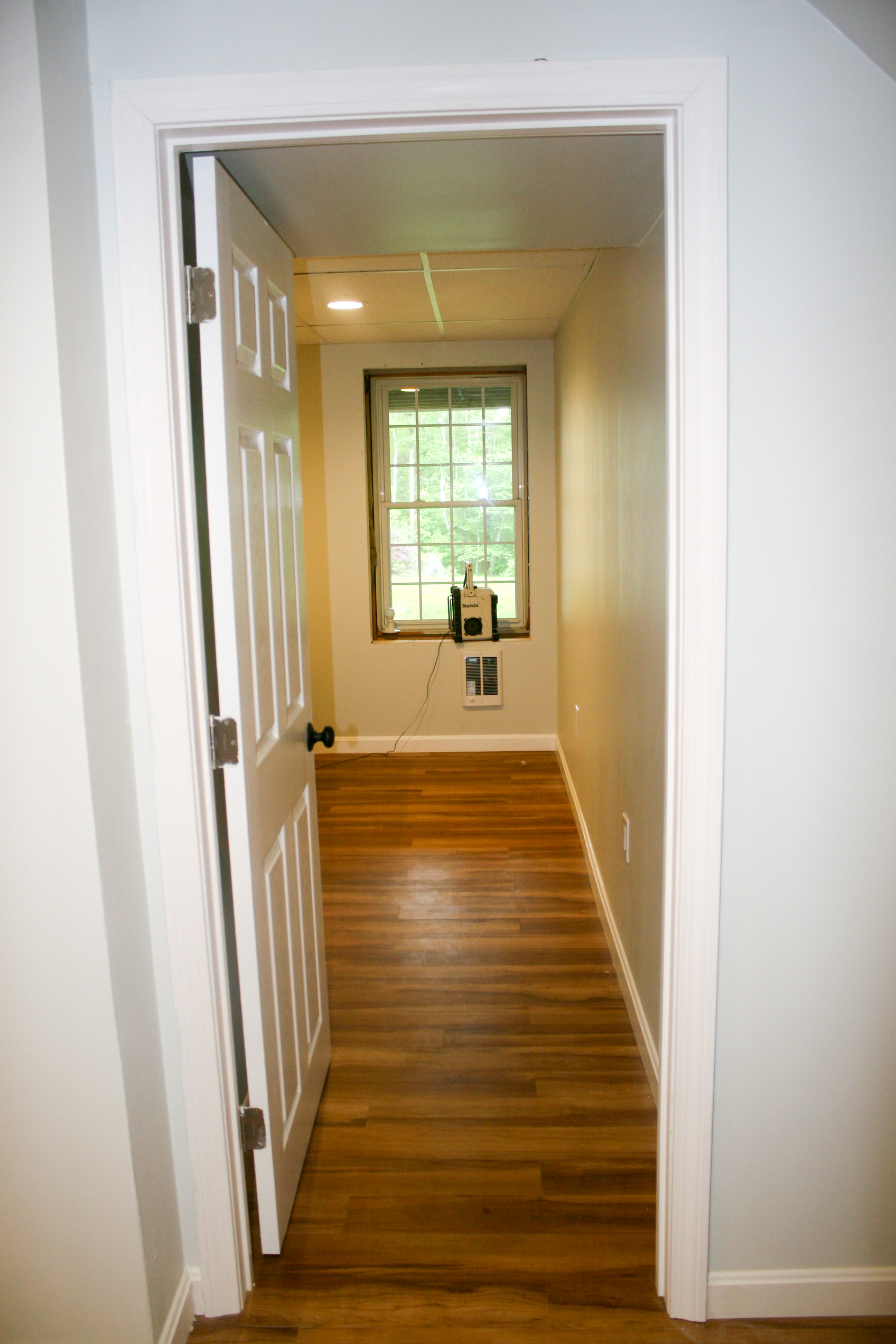
We actually fit a queen bed in here! It is tight, but it fits AND we got two small nightstands. I can’t wait to show you more! That door there is the closet/AC unit.

Because of the tight squeeze, picture taking is difficult. Here is my attempt at an angle where you can see the other side of the room.
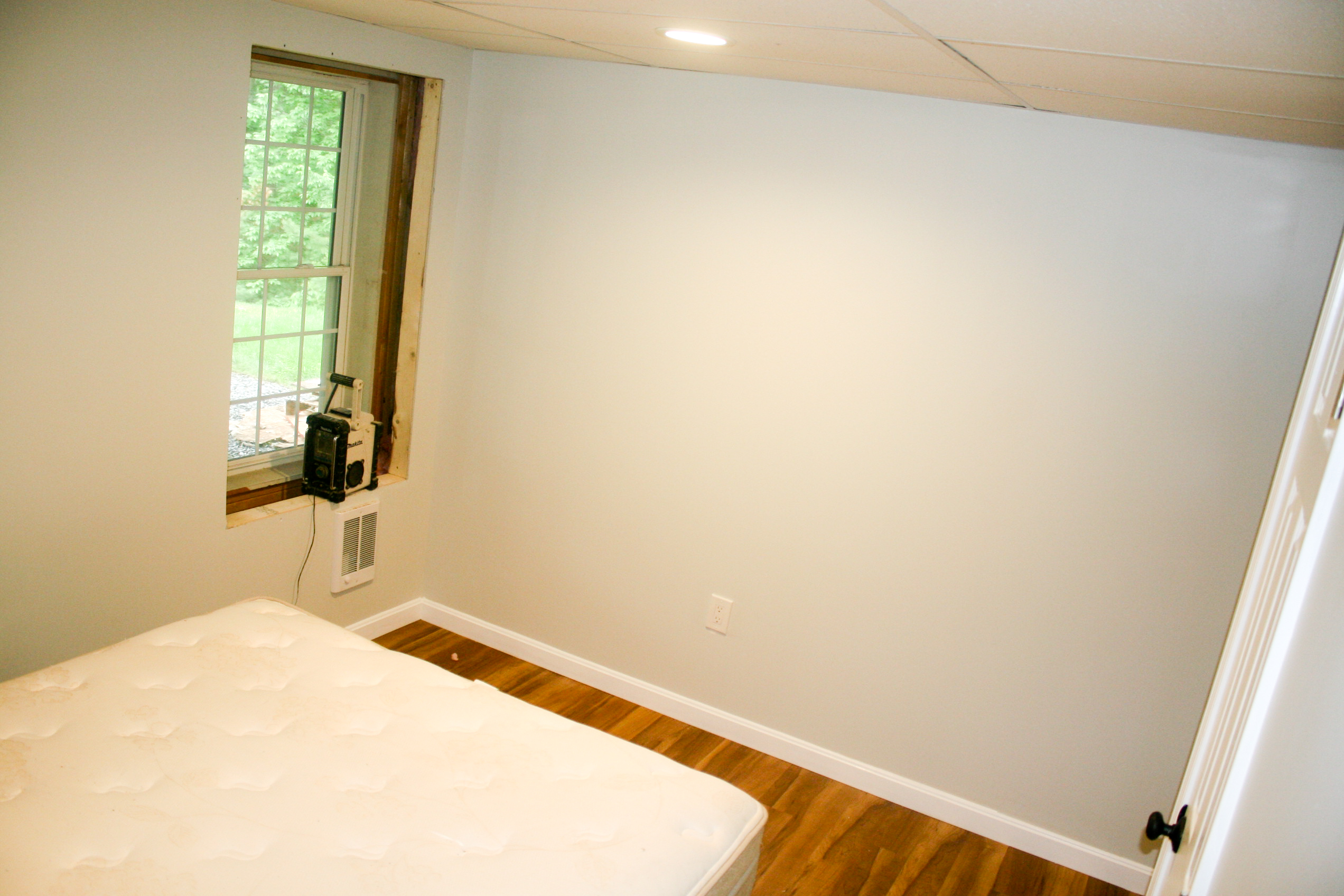
Onto the office! This is the room on the other side of the stairs. This is the hallway, with the office behind you. The door directly ahead is the water pump. Having the door there would give us easy access to change the filters and turn the water on/off if needed. The door on the left is where the mechanicals and storage is. I will spare you the horror of seeing that room. It needs some major work… We installed an oversized door so we can easily move in/out bigger object if needed.

If you did a 180 degree turn, here you are, in the office! Again, not styled, so don’t judge. Do you spot anything new? Maybe a WINDOW?! This was one addition I was adamant about adding, and I am glad I stuck to my guns. It lets in so much natural light! Since Marcus uses the office daily, it was important for him to have actual daylight. If you are ever considering adding a window, just do it. You will never regret adding more light!
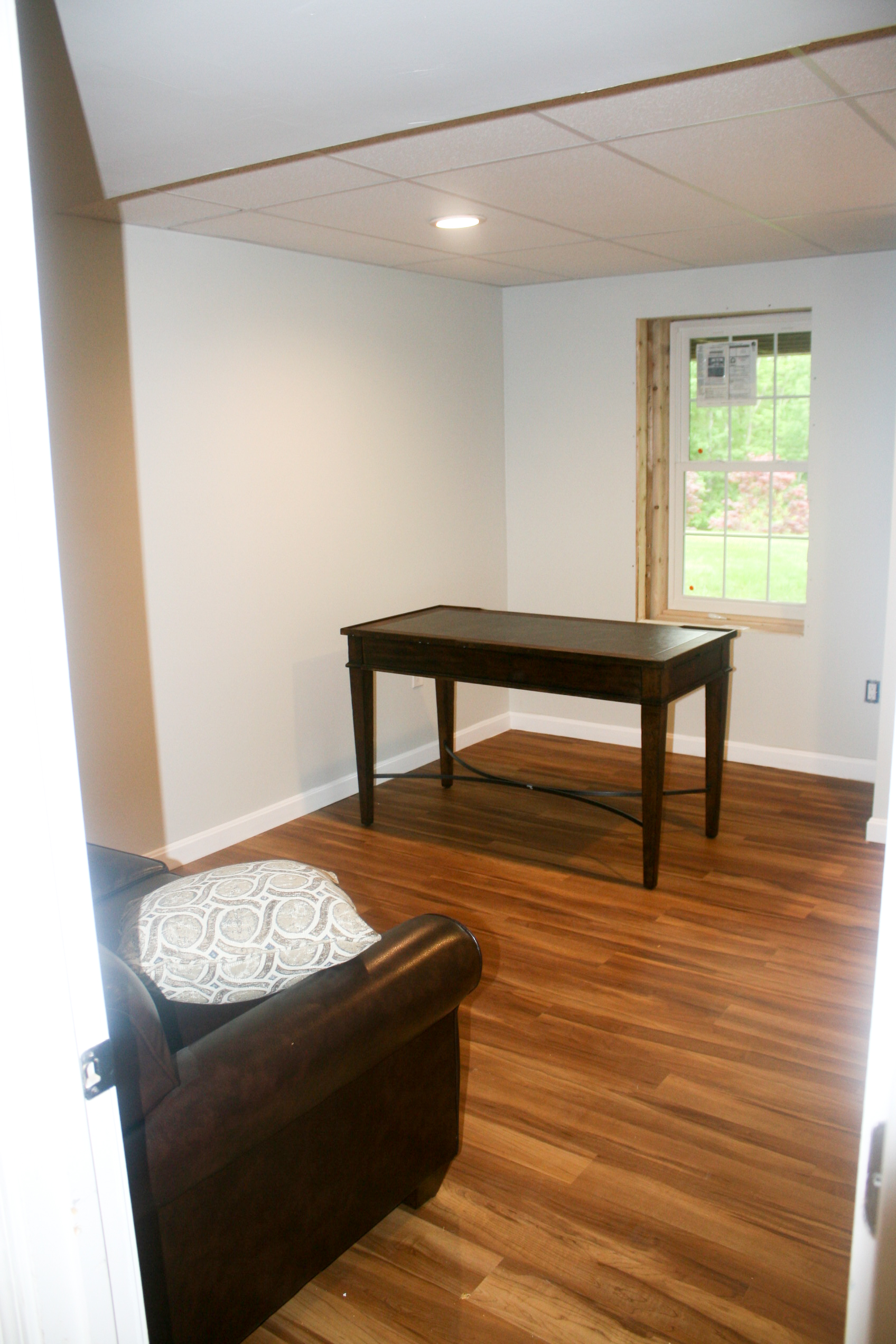
This is the view if you walked into the room and turned around. This acts as a second guest room (hey, pull out couch!) so safety wise, I liked the idea of having a window for a quick exit in case of emergency.

Standing further back. You can see this is actually a pretty good size room! With the couch pulled out (because of course we had to break it in the weekend it was finished! Told you we have guests over a lot!) it fits right up to the desk. Of course you can move the desk back more, but we still have a little wiggle room which is nice.

We are almost done with the tour! If you’ve made it this far, congratulations. I am impressed! So remember how I said we aren’t completely finished? Well here’s one of the big ones to complete: we still haven’t installed the stair treads. The walls in this hallway (and a few other areas) need to be finished a little better and painted again. It isn’t super noticeable, just something that I notice and will drive me nuts #details.

Excuse the cute little assistant.

You can also see the mess of wires from the TV. Wires are my nemesis!
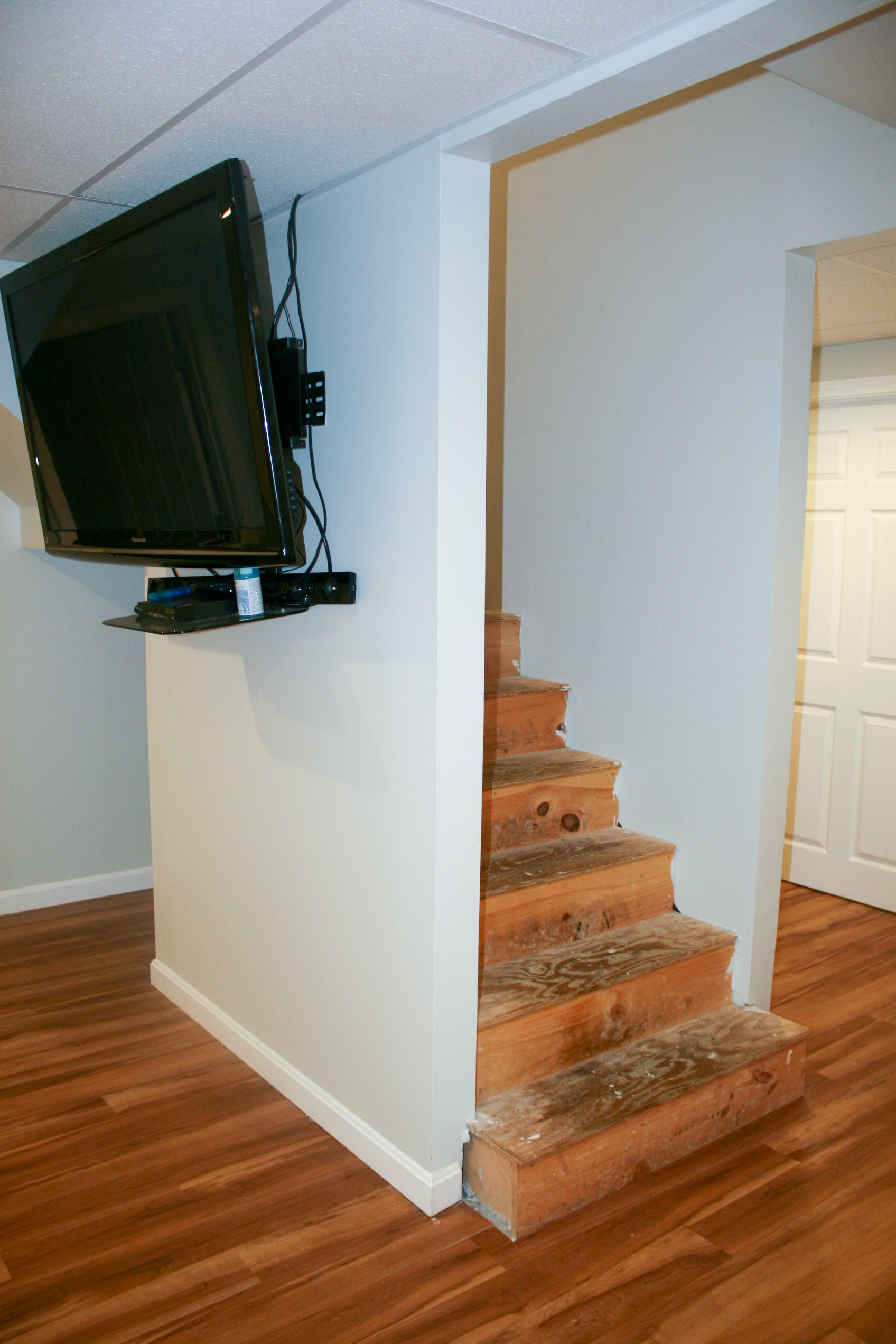
This is the view coming down the stairs. You can also see the mess in the basement before I cleaned for pictures. Real life, right? (Also, if you are reading this and recognize those shoes, they were left at Eloise’s party. Please claim them!).

And now you are on the first floor looking down! That mirror is coming down (poor placement if you are using the powder room and the door is open. Not that I know from experience. I have kids, ok? You are welcome for that visual) and I think I will do a couple picture ledges.

So that’s it! For now. We are so thrilled with how it came out! Obviously we still have a lot of work to do to button it up, and a long way to go in terms of decorating. But at this point we can pick away at it slowly instead of rushing to get it done. See below for sources!
Items that needs to be done still:
Stair treads
Install handrail in stairway
Add new light in hallway
Add built ins
Switch out TV
Add mirror in gym area
Finish sanding/painting rough areas
Finish out closets
Add picture ledge leading up to office
Organize mechanical/storage area
Thanks for following along 🙂
As a side note, the colors are hard to show exactly as they are in person. The gray is the perfect gray with no purple or green undertones. The floor is a true brown with little orange influence.
Walls: Grey Owl, lightened 50% (colormatched in Behr)
Floors: Red River Hickory COREtec Laminate
Doorknobs: Schlage Gregorian style in oil rubbed bronze
Contractor: CR Ayers (603)553-0517 and as side note, yes, he is my uncle. But his work is phenomenal and reasonably priced! I highly recommend if you live in the New Hampshire/Massachusetts area.

Affiliate links used. Thanks for supporting my blog!
Did you enjoy this post? Don’t forget to subscribe here! Make sure to join the @nicolefergesen community on instagram! Follow me and shop me outfits here. Don’t miss out on updates and inspiration! You can also join my Facebook community and follow my current interests over on my Pinterest. Buy a digital copy of Marcus’ book here.
Leave a Reply