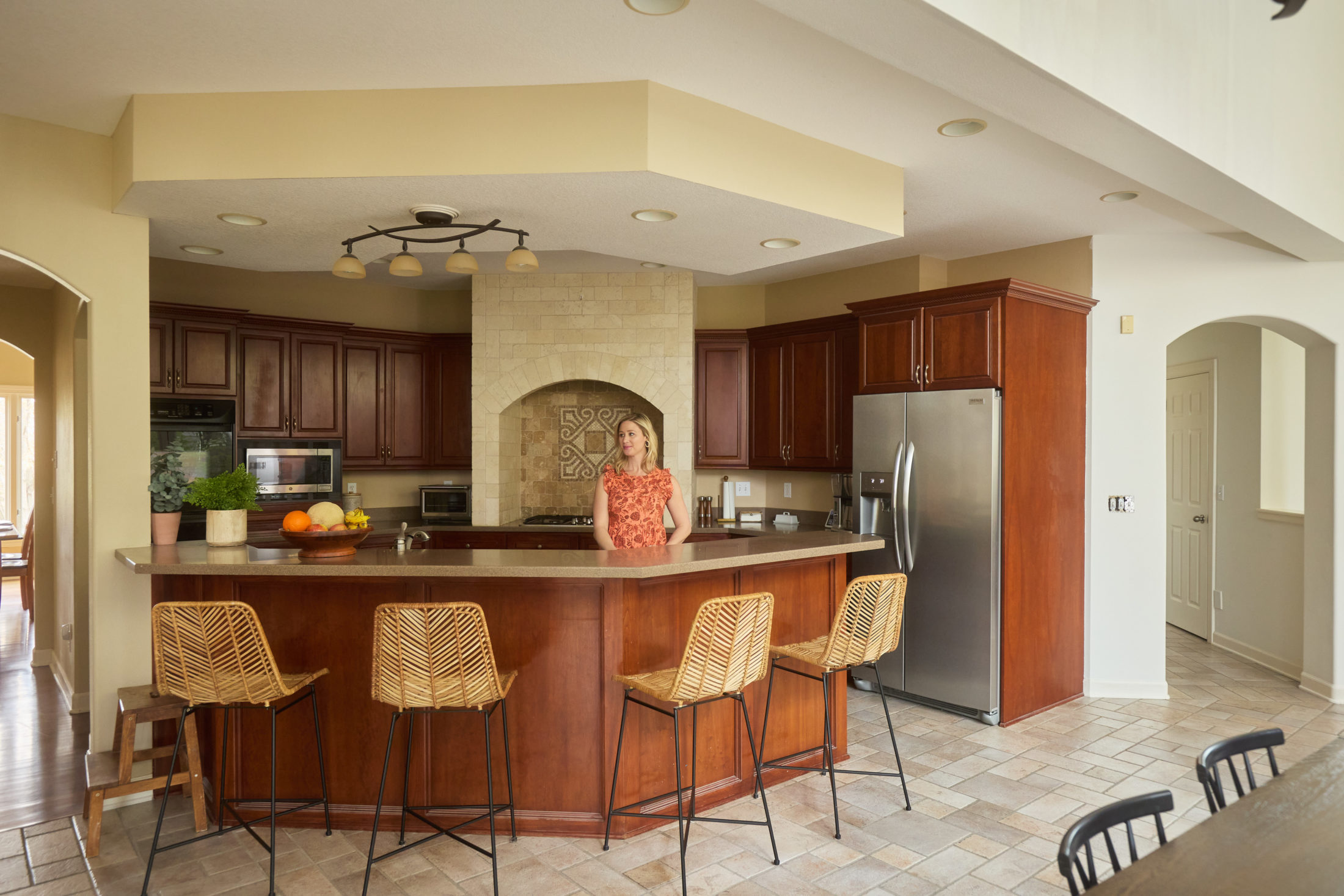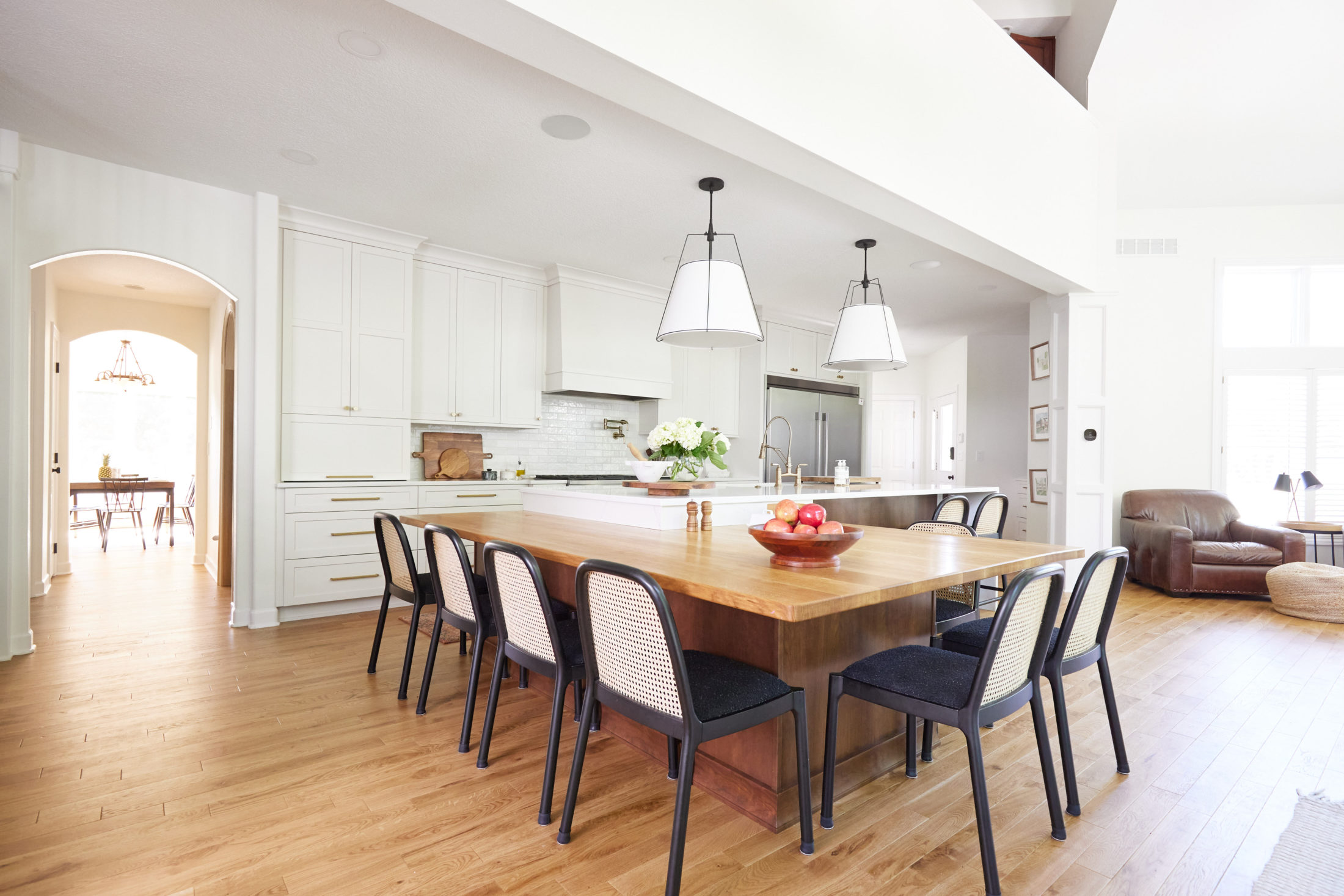This post contains affiliate links, which means, if you click the link on my website I may make a small commission for advertising this product to you. It does not cost you more, but it helps to keep my site running. Thank you for your support!
The kitchen reveal has been a loooong time coming! If you follow me on Instagram you have watched us renovate our house pretty much down to the studs since we bought it in December of 2020. One of our first projects was the kitchen (and honestly, subsequently became the entire first floor). Kitchens are the heart of the home, and this one spilled out throughout the entire first floorwith floors and paint, etc. In our newsletter last year (sign up here so you won’t miss out!) I explained quite a bit of the behind the scenes which I will share more now! All sources and details are linked at the bottom of the post.
But first, the kitchen before pictures.
The kitchen was an actual cave. It was pushed back in the center of the home, away from windows, and the dark cabinets and paint only added to the cavernous feeling. The range had a feature built around it but it was extremely impractical- there wasn’t enough room to each side to hold bowls or utensils, so it felt very disjointed. Throw in a random drop ceiling, awkward ceiling light, mismatched appliances, and you have a recipe for a dated kitchen that needs new life breathed into it!



We completely changed everything about the kitchen, down to the layout! It is so hard to explain, but basically we took the curve out and removed the hallway you see above. If you follow the hall to the left, the kitchen would be on your right at the end (did I lose you?). The mudroom is to the right when you came in from the garage, and there simply wasn’t enough room for all the bodies to get inside without bumping into each other. We hadn’t intentionally removed that corner/hall when designing the kitchen but it made such a huge difference in functionality, so we are very happy about that happy accident!

So I know you’re really here for the reveal… so without further adeau…..
The Kitchen Reveal



Can you visualize the old pantry down the hall to the garage/mudroom? Well we turned this nook into a super functional and stunning drink station.

This beverage bar is everythinggg. I don’t like things on my counter, but a coffee machine is mandatory for daily operation (you know we have six kids, right?!). Also a beverage fridge is absolutely something I thought was unnecessary,.. until I had one. Not only does it relieve much needed space in the refrigerator, but it holds all the drinks in one convenient place. And a solution to the children not leaving water bottles all over the house! When they are done drinking, right back into the fridge it goes. And two drawers means one for adults and one for kids.
Favorite Features
Waterfall island. This was a last minute add that was SO worth it for the design of the kitchen! We had a mishap when we designed the island where it was longer than the quartz slab we chose. So we ended up deleting a cabinet that was meant to house hand towels in order to avoid a seam in the middle of the island. When that happened, we spent a lot of time thinking about options. We realized that a waterfall countertop would look great since the end of the island was so visible when you walked in the side door of the house. While on the topic of cabinets, we also snuck a small cabinet in an awkward corner where the island and the attached kitchen table meet. It is completely hidden and we use it to store/charge kid iPads, and you probably wouldn’t realize it was there!
Giant fridge and freezer. While it might seem indulgent, this was probably the most practical purchase in the kitchen. And the price is like a fraction compared to most single door units, and they look just as high end! Our family of 8 goes through a LOT of food. While the overall dimensions of the fridge isn’t a ton bigger than an average one, they are set up so much better. You can see your food better and things don’t get lost. I also purchased a few organizational items that help increase functionality even more- and these can be used in any fridge!
Coffee bar. For all reasons stated above.
Range. Six burners is amazing, and I love the dual oven! But my most favorite part is probably the griddle. My grandmother had a range with a griddle growing up and it is just the best for making things like pancakes. We make flapjacks (as Dustin lovingly calls them) every Saturday morning and we can make a whole bunch at one time!
Cabinets with soft close, and an under-mount sink. Little things you may not think about when designing your kitchen, but make a huge difference!

Things I’d change
While very functional, I wish we did without the small appliance garage. We use our toasters daily but I think I would rather have more counter space than a dedicated spot for these appliances. I think we could have easily worked it into the pantry and it would have only been a couple more steps around the corner.
Same with the microwave. I think throwing more appliances into the pantry would have given more space for pretty things. Although since it is in the island it isn’t noticeable, I just think the trade off for an appliance versus cabinet space wasn’t the best choice.
Island color. Our plan was to keep and refinish the home’s original Brazilian cherry floors. We were going to rip up the stone floors in the kitchen and tie it into the existing hardwoods, sand and refinish in a lighter stain. Well, be warned, that is not possible. I am thankful our floor girl had us test a portion on the floors because when we sanded and stained a small portion, it looked BRIGHT PINK. It was horrible. We were trying to save costs where we could, but it was just not possible. After panicking and envisioning a huge add to our overall bill, we found a floor that was shockingly the same price as refinishing and adding new flooring! It turned out to be a huge blessing because the floor color was exactly what we wanted. The disadvantage was we chose the island color based on keeping the cherry floors. We had to go dark because lighter wood cabinets wouldn’t have looked good with the refinished floors. Had we known about the floors prior to ordering cabinets, we would have done something lighter like white oak to tie in with the floors we ended up with.
We have a pot filler at the coffee bar and it is so convenient! However, we didn’t think to have a small trash and sink over there as well. So we save one trip to the main kitchen with having the pot filler, but still have to walk over to dump the ground and rinse/wash the pot.
Overall we are completely thrilled with the results! The kitchen is now bright and airy, so much more functional, and the layout just makes more sense.
Also, it dawned on me when we were taking the reveal pictures, that I was basically about the same amount of pregnant as I was with the before pictures the year prior… hysterical!

Sources
Frames (art by Josi/Forever Spring Studio)
Details:
Main Cabinets: DuraSupreme Shaker in Linen
Countertop: Calcutta Trevi Quartz
Island Cabinets: DuraSupreme Shaker in Hazelnut
Wall Paint Color: Alabaster by Sherwin Williams
Hardwood: Casabella Cimmaron Plank Oak ¾” Solid Hardwood/Dakota
I think that’s everything! Let me know if there is something I missed or can answer any questions.
Do you like a good before and after? Check out Dustin’s old whole home renovation! Or my old home’s budget kitchen refresh.
Photos by Richard Alvarenga
What an amazing job. It is stunning. So well thought out. You two are quite an impressive team!
Thank you so much! It’s a lot of work but thankful for an awesome (and willing!) teammate 🥰
It’s incredible Nicole, bravo!! I love your choices & style. I’m working on finishes in our FL build now, your designs are great inspiration ♥️
Thank you Lily! And how exciting!!